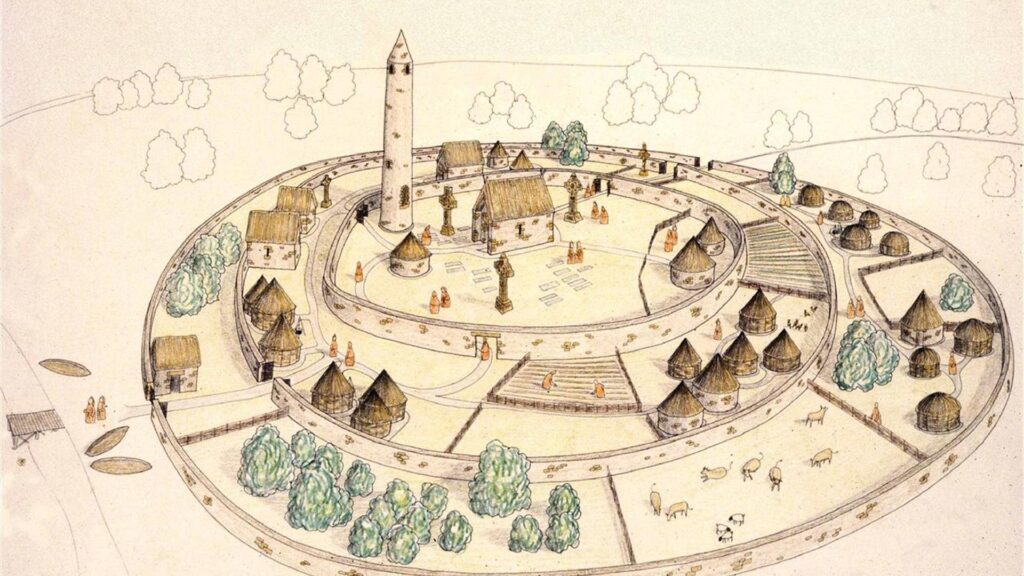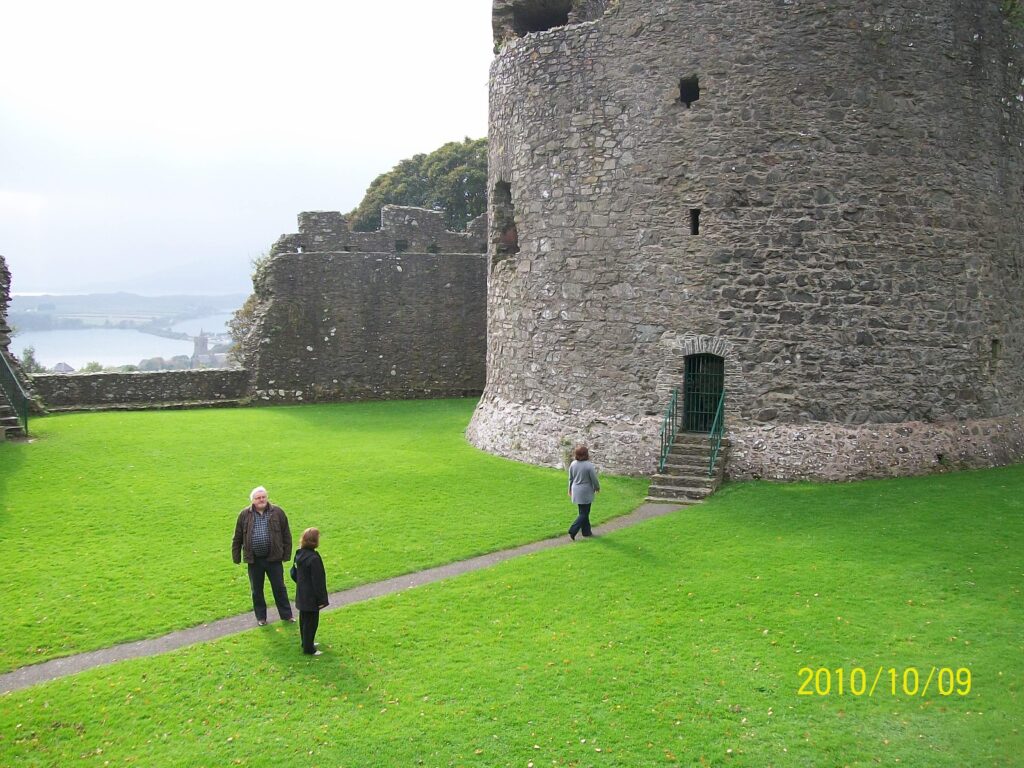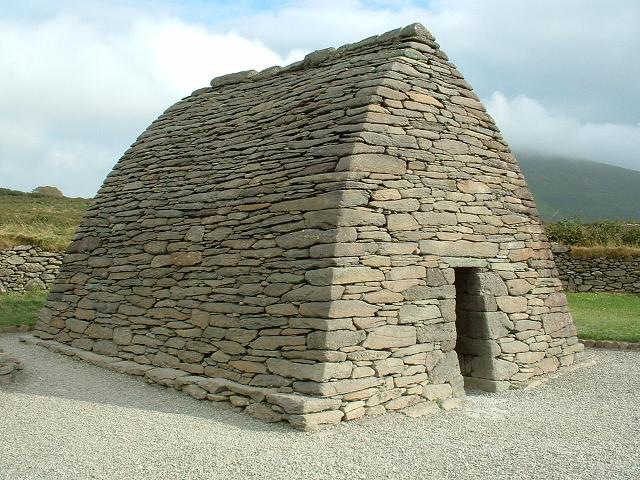This is a response to Diane’s question in our readers’ group. She was asking about the oldest building and I actually do have idea for a post about that, but this is also about old structures.
The Church in Ancient Times
In ancient times the normal size of a church was 10 x 15. To give you some perspective, it’s a common size for a bedroom or a storage unit, measuring 150 square feet. Surrounding this wee church in a typical monastery would be monk cells (much smaller), a guesthouse, a refectory, perhaps a school or scriptorium, and a barn for animals and a blacksmith shop. I would imagine the monks all crowded in together for mass, but for the ancient Irish, this church was not the only location for worship (thank goodness!) because they worshipped and prayed while they worked and went about their day.

Above is an illustration of what Nendrum monastery, County Down, Northern Ireland, looked like.
When a monastery grew, they did not tear down that wee church and build a bigger one necessarily. They just built more small ones.

To see more of Nendrum, visit this site.
Most of these early churches were built from wood and do not survive. In some places, however, the cells and monastic buildings were built from stone. Below is an ancient church in Dingle. Incredible, huh? To be honest no one knows what it was used for. It’s Gallarus Oratory – Dingle Peninsula, County Kerry, Ireland. The exact date of the structure is unknown but it’s estimated to be 11th-12th century.
We will be visiting this on the #ancientbrigidtour2023 on the beautiful Dingle Peninsula. Is this the oldest building in Ireland, Diane? Well, maybe not. I’ll blog more on that later, but it certainly is one of the oldest and in near perfect if not perfect condition.

